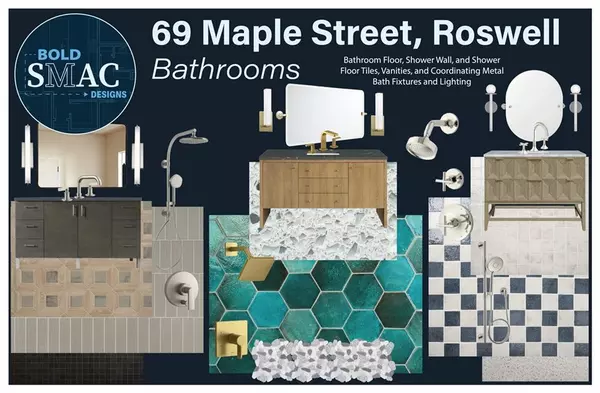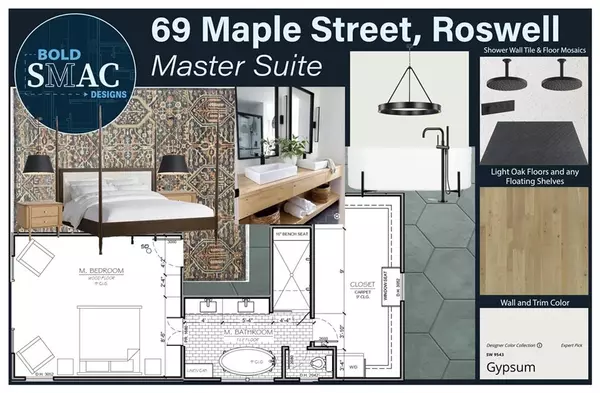
5 Beds
6 Baths
5,300 SqFt
5 Beds
6 Baths
5,300 SqFt
Key Details
Property Type Single Family Home
Sub Type Single Family Residence
Listing Status Active
Purchase Type For Sale
Square Footage 5,300 sqft
Price per Sqft $452
MLS Listing ID 7652366
Style Cottage
Bedrooms 5
Full Baths 5
Half Baths 2
Construction Status New Construction
HOA Y/N No
Year Built 2025
Annual Tax Amount $1,733
Tax Year 2024
Lot Size 0.270 Acres
Acres 0.27
Property Sub-Type Single Family Residence
Source First Multiple Listing Service
Property Description
From the moment you enter, a dramatic wall of windows frames sweeping views of one of Roswell's protected nature preserves.
The open living space is anchored by a custom plaster fireplace, while the chef's kitchen impresses with a grand island, gourmet appliances, a plaster vent hood, and custom cabinetry designed for both beauty and function.
The main level primary suite offers private access to a porch with views and a spa-inspired bath featuring a soaking tub and refined finishes. Upstairs, each guest suite features its own private bathroom, ensuring a luxurious and comfortable stay.
The finished terrace level enhances the living experience with a media/playroom, bar, wine area, guest suite, and an additional half bath. Another wall of windows opens to a private brick patio overlooking nature with space for a spa/infinity pool and water feature.
A bonus room over the garage provides flexible space for a gym, office, or studio.
Every detail of this home has been crafted to maximize its extraordinary setting, from the one-of-a-kind lot with the home design to deliver a lifestyle that blends luxury, privacy, and connection to nature, all within the vibrant heart of Roswell
Location
State GA
County Fulton
Lake Name None
Rooms
Bedroom Description Master on Main
Other Rooms None
Basement Daylight, Exterior Entry, Interior Entry, Finished Bath, Full
Main Level Bedrooms 1
Dining Room Butlers Pantry, Seats 12+
Kitchen Cabinets Other, Kitchen Island, Pantry Walk-In, Solid Surface Counters, Stone Counters, View to Family Room, Wine Rack
Interior
Interior Features High Ceilings 10 ft Main, Entrance Foyer 2 Story, High Ceilings 9 ft Lower, Bookcases, Double Vanity, Beamed Ceilings, Walk-In Closet(s)
Heating Central, Natural Gas
Cooling Central Air, Ceiling Fan(s)
Flooring Ceramic Tile, Hardwood
Fireplaces Number 2
Fireplaces Type Gas Starter, Living Room, Masonry, Outside
Equipment None
Window Features Insulated Windows
Appliance Dishwasher, Disposal, Electric Water Heater, Refrigerator, Gas Range, Gas Cooktop, Gas Oven, Microwave
Laundry Laundry Room, Upper Level
Exterior
Exterior Feature Private Yard, Private Entrance
Parking Features Attached, Garage Door Opener, Garage, Kitchen Level, Level Driveway, Garage Faces Side
Garage Spaces 2.0
Fence None
Pool None
Community Features Near Trails/Greenway, Sidewalks, Near Shopping
Utilities Available Cable Available, Electricity Available, Natural Gas Available, Phone Available, Sewer Available, Water Available
Waterfront Description None
View Y/N Yes
View Other
Roof Type Metal,Shingle
Street Surface Paved
Accessibility None
Handicap Access None
Porch Covered, Front Porch, Rear Porch
Private Pool false
Building
Lot Description Cul-De-Sac, Landscaped, Level, Front Yard
Story Three Or More
Foundation Concrete Perimeter
Sewer Public Sewer
Water Public
Architectural Style Cottage
Level or Stories Three Or More
Structure Type Brick 3 Sides,Frame,Cement Siding
Construction Status New Construction
Schools
Elementary Schools Roswell North
Middle Schools Crabapple
High Schools Roswell
Others
Senior Community no
Restrictions false
Tax ID 12 191404151708

GET MORE INFORMATION

REALTOR® | Lic# 387661






