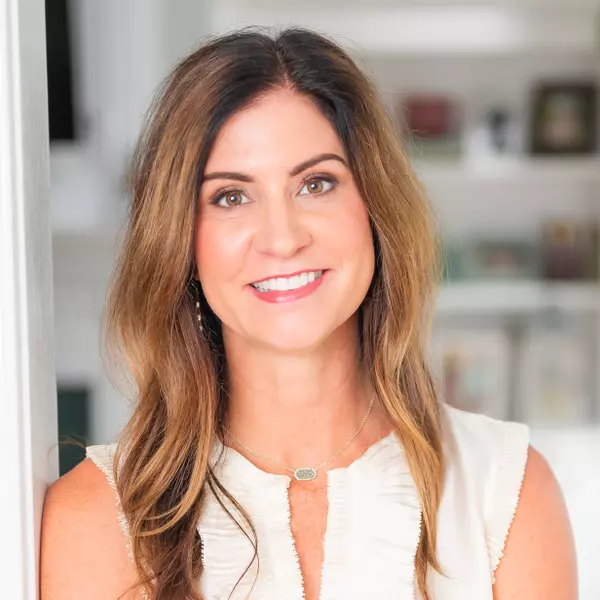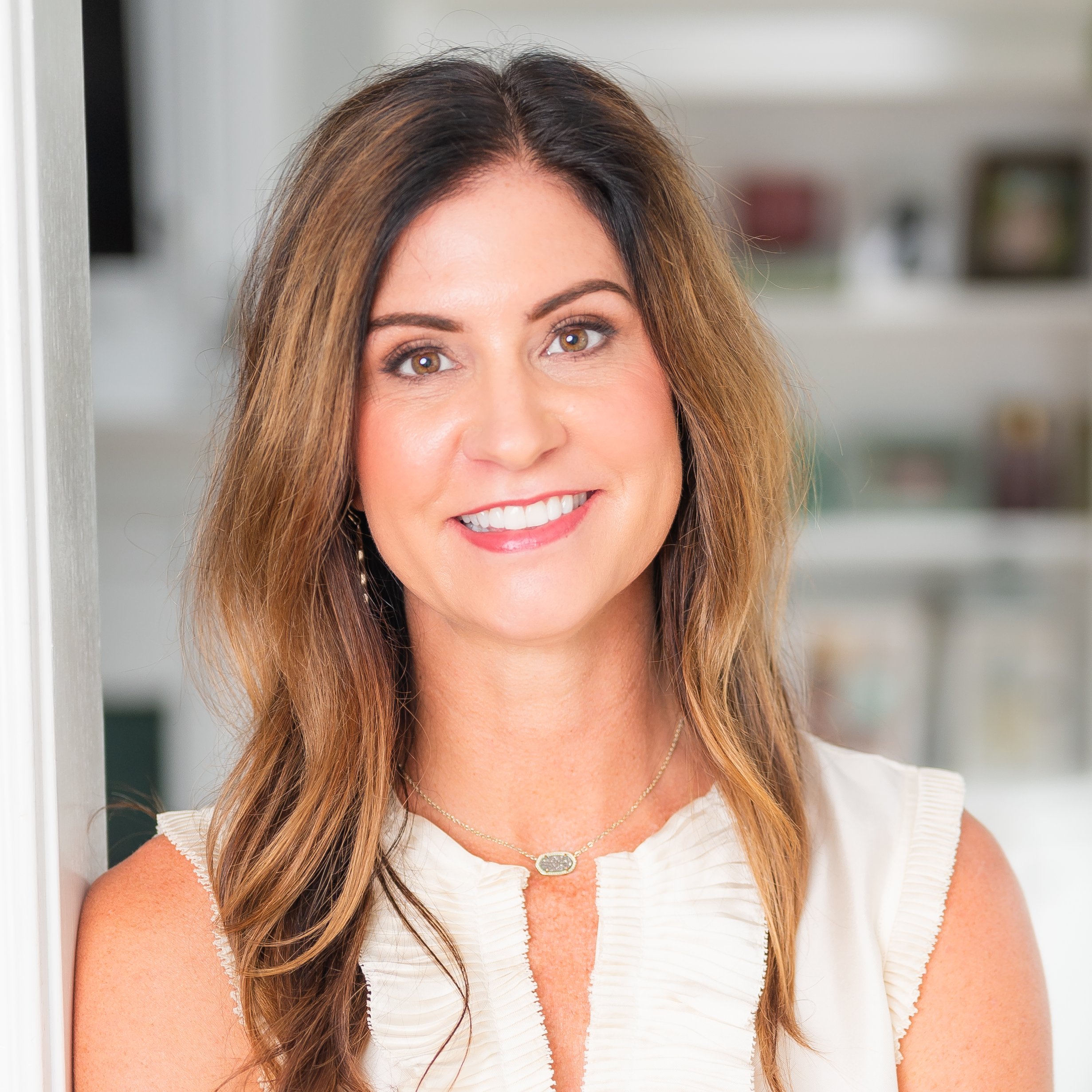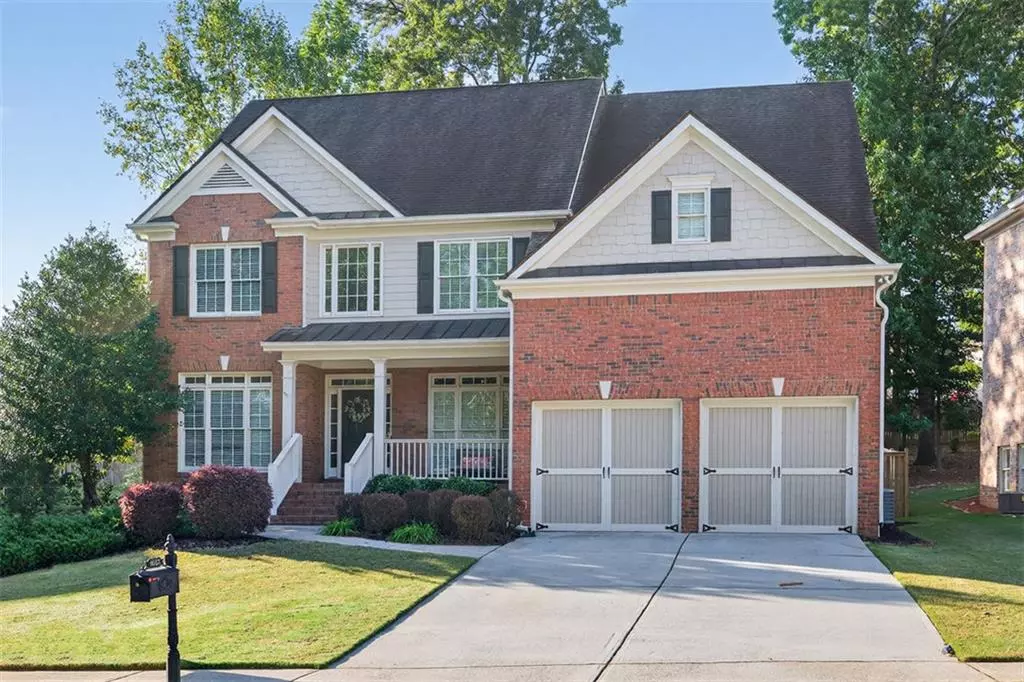
6 Beds
5 Baths
4,504 SqFt
6 Beds
5 Baths
4,504 SqFt
Key Details
Property Type Single Family Home
Sub Type Single Family Residence
Listing Status Active
Purchase Type For Sale
Square Footage 4,504 sqft
Price per Sqft $127
Subdivision Knollwood Lakes
MLS Listing ID 7659903
Style Traditional
Bedrooms 6
Full Baths 5
Construction Status Resale
HOA Fees $800/ann
HOA Y/N Yes
Year Built 2004
Annual Tax Amount $8,928
Tax Year 2024
Lot Size 0.310 Acres
Acres 0.31
Property Sub-Type Single Family Residence
Source First Multiple Listing Service
Property Description
Within the four walls lies a floorplan that appeals to today's family. A guest suite on the main, with a full bath; and 4 spacious bedrooms upstairs including the owners suite and 3 full baths. The master bath has been updated, along with a custom closet, exclusively designed by California Closets, and the laundry room is conveniently located on the upper level. Hardwoods are found throughout the main living area, and carpet and upgraded padding were recently added. The dramatic floor-to-ceiling masonry fireplace is a true showstopper and heart of the home. Open living area to the kitchen and access to the deck and backyard. The spacious basement aka Entertainment Central offers a bedroom and gorgeous full tile bath, plus a stylish bar/media area wired for the big game or movie nights.
Step outdoors into your own paradise with a cozy fireplace, outdoor kitchen, multiple balconies and low-maintenance deck, all encompassed by a privacy fence.
Peace of mind upgrades include a new roof, HVAC system, and water heater ~ meaning you can move right in with confidence! Tour today, and make this your new home tomorrow!
Location
State GA
County Gwinnett
Area Knollwood Lakes
Lake Name None
Rooms
Bedroom Description Oversized Master
Other Rooms Garage(s)
Basement Exterior Entry, Finished, Finished Bath, Daylight, Full, Walk-Out Access
Main Level Bedrooms 1
Dining Room Seats 12+, Separate Dining Room
Kitchen Cabinets Stain, Kitchen Island, Pantry Walk-In, Solid Surface Counters, View to Family Room
Interior
Interior Features Double Vanity, Entrance Foyer 2 Story, Crown Molding, High Speed Internet, High Ceilings 10 ft Main, Wet Bar, Walk-In Closet(s)
Heating Forced Air, Central
Cooling Central Air, Ceiling Fan(s), Zoned
Flooring Carpet, Ceramic Tile, Hardwood
Fireplaces Number 2
Fireplaces Type Masonry
Equipment None
Window Features Shutters
Appliance Dishwasher, Disposal, Gas Cooktop, Electric Oven
Laundry Laundry Room, Upper Level
Exterior
Exterior Feature Rear Stairs, Balcony, Private Yard
Parking Features Attached, Driveway, Garage
Garage Spaces 2.0
Fence Fenced, Back Yard
Pool None
Community Features Clubhouse, Homeowners Assoc, Near Schools, Near Shopping, Sidewalks, Tennis Court(s), Street Lights, Playground, Pool
Utilities Available Cable Available, Electricity Available, Natural Gas Available, Phone Available, Sewer Available, Water Available
Waterfront Description None
View Y/N Yes
View Neighborhood
Roof Type Composition
Street Surface Paved
Accessibility None
Handicap Access None
Porch Deck, Front Porch, Patio, Side Porch
Total Parking Spaces 2
Private Pool false
Building
Lot Description Back Yard, Landscaped, Level
Story Two
Foundation Brick/Mortar
Sewer Public Sewer
Water Public
Architectural Style Traditional
Level or Stories Two
Structure Type Wood Siding
Construction Status Resale
Schools
Elementary Schools Pharr
Middle Schools Mcconnell
High Schools Grayson
Others
HOA Fee Include Swim,Tennis
Senior Community no
Restrictions false
Tax ID R5107 198

GET MORE INFORMATION

REALTOR® | Lic# 387661






