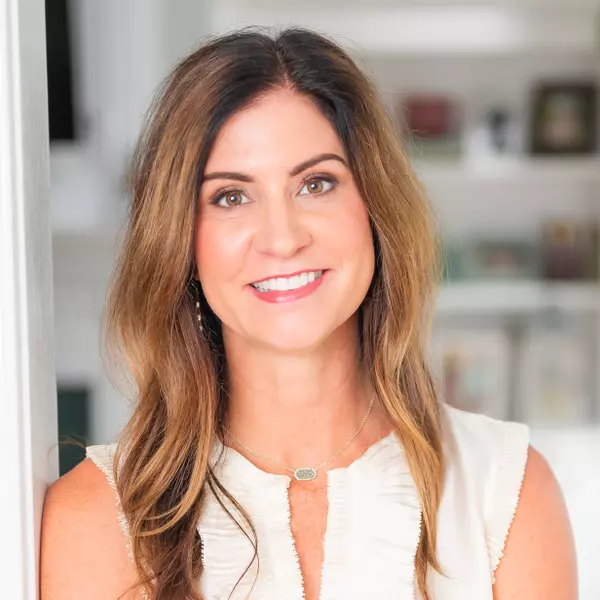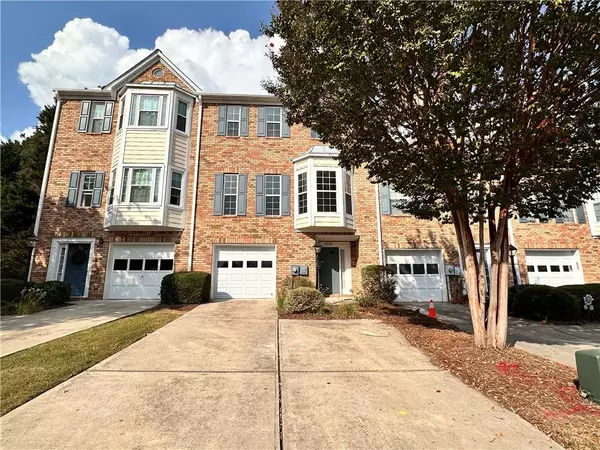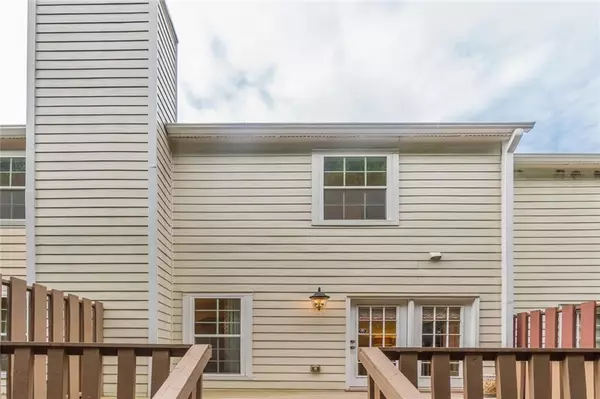
2 Beds
2 Baths
1,479 SqFt
2 Beds
2 Baths
1,479 SqFt
Key Details
Property Type Townhouse
Sub Type Townhouse
Listing Status Active
Purchase Type For Sale
Square Footage 1,479 sqft
Price per Sqft $209
Subdivision Pinnacle Pointe
MLS Listing ID 7660469
Style Townhouse
Bedrooms 2
Full Baths 2
Construction Status Resale
HOA Fees $188/mo
HOA Y/N Yes
Year Built 1999
Annual Tax Amount $3,160
Tax Year 2024
Lot Size 1,306 Sqft
Acres 0.03
Property Sub-Type Townhouse
Source First Multiple Listing Service
Property Description
Beautifully Maintained Townhouse Minutes from I-85, Pinnacle Park, and More! This spacious and updated townhouse offers the perfect blend of comfort, style, and convenience.
Open Concept Floor plan with dining room overlooks the living room, and the kitchen flows seamlessly into the family room. Laminate wood flooring throughout the living and dining areas. Bright & Modern Kitchen features white cabinets, quartz countertops, a beautiful tile backsplash, and a large kitchen island — all flooded with natural light.
You can call it TWO master bedrooms, each with its own private bathroom — perfect for guests or roommates! Main Master Suite includes his & hers closets, Dual vanities, Garden tub & Separate shower. Private, level backyard with a great sized wooden deck — perfect for relaxing or hosting.
Large unfinished room located behind the garage — perfect for storage, a workshop, or future expansion, could be another parking space for the 2nd car.
Located in a well-maintained subdivision. HOA pays Water, Trash Pickup & Yard Maintenance.
Other major updates include: Windows (2019), Roof (2020), Air Conditioner (2019), Furnace (2020), Water Heater (2019)
Don't miss your chance to own this move-in ready home in a prime location. Schedule your showing today!!!
Location
State GA
County Gwinnett
Area Pinnacle Pointe
Lake Name None
Rooms
Bedroom Description Double Master Bedroom,Other
Other Rooms None
Basement None
Dining Room Open Concept, Separate Dining Room
Kitchen Cabinets White, Eat-in Kitchen, Kitchen Island, Stone Counters, View to Family Room
Interior
Interior Features Bookcases, Crown Molding, Entrance Foyer, High Ceilings 9 ft Upper, Tray Ceiling(s), Walk-In Closet(s)
Heating Central
Cooling Ceiling Fan(s), Central Air
Flooring Carpet, Hardwood
Fireplaces Number 1
Fireplaces Type Living Room
Equipment None
Window Features Insulated Windows
Appliance Dishwasher, Gas Range, Gas Water Heater
Laundry Laundry Closet
Exterior
Exterior Feature Other
Parking Features Attached, Driveway, Garage
Garage Spaces 1.0
Fence Back Yard
Pool None
Community Features Homeowners Assoc, Other
Utilities Available Cable Available, Electricity Available, Natural Gas Available
Waterfront Description None
View Y/N Yes
View Other
Roof Type Composition
Street Surface Asphalt
Accessibility None
Handicap Access None
Porch None
Private Pool false
Building
Lot Description Back Yard, Level
Story Two
Foundation Slab
Sewer Public Sewer
Water Public
Architectural Style Townhouse
Level or Stories Two
Structure Type Brick Front,Cement Siding
Construction Status Resale
Schools
Elementary Schools Beaver Ridge
Middle Schools Summerour
High Schools Norcross
Others
Senior Community no
Restrictions true
Tax ID R6213B079
Ownership Fee Simple
Financing yes

GET MORE INFORMATION

REALTOR® | Lic# 387661






