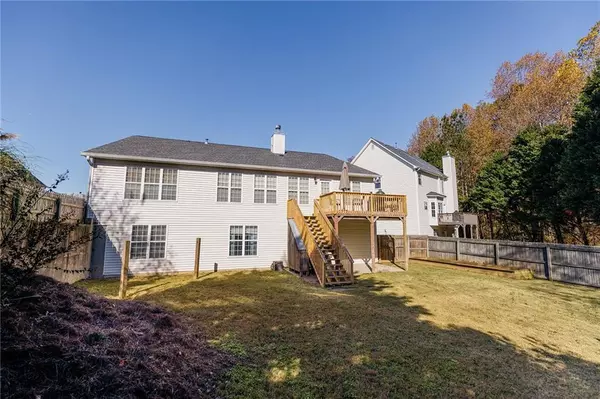
5 Beds
3 Baths
4,241 SqFt
5 Beds
3 Baths
4,241 SqFt
Key Details
Property Type Single Family Home
Sub Type Single Family Residence
Listing Status Active
Purchase Type For Sale
Square Footage 4,241 sqft
Price per Sqft $129
Subdivision Hamilton Pointe
MLS Listing ID 7682162
Style Ranch
Bedrooms 5
Full Baths 3
Construction Status Resale
HOA Y/N Yes
Year Built 2002
Annual Tax Amount $8,355
Tax Year 2024
Lot Size 0.270 Acres
Acres 0.27
Property Sub-Type Single Family Residence
Source First Multiple Listing Service
Property Description
The main level features an open-concept layout with plenty of natural light, a open concept kitchen with modern appliances, and a cozy living area ideal for everyday living or entertaining guests. The primary suite is generously sized with an en-suite bathroom and walk-in closet, and the additional bedrooms offer flexibility for a home office, guest space, or growing family.
But the star of the show is the expansive finished basement – thoughtfully designed with room for anything you can imagine. From movie nights to a home gym, game room, or extra living quarters, this basement offers endless possibilities. It includes a full bathroom and walkout access, making it a fantastic space for hosting. It's quite... "BONITA!"
Step outside to a private backyard with room to relax or play, and enjoy the convenience of nearby shopping, schools, and parks. This is the home you've been waiting for – move-in ready and full of potential!
Location
State GA
County Gwinnett
Area Hamilton Pointe
Lake Name None
Rooms
Bedroom Description Master on Main,Oversized Master
Other Rooms None
Basement Finished, Finished Bath, Full, Interior Entry, Walk-Out Access
Main Level Bedrooms 3
Dining Room Open Concept, Separate Dining Room
Kitchen Breakfast Bar, Cabinets Stain, Kitchen Island
Interior
Interior Features Double Vanity, High Ceilings 10 ft Main, Recessed Lighting, Vaulted Ceiling(s), Walk-In Closet(s)
Heating Central, Electric, Heat Pump
Cooling Ceiling Fan(s), Central Air, Electric, Heat Pump, Multi Units
Flooring Luxury Vinyl
Fireplaces Number 1
Fireplaces Type Gas Log, Living Room
Equipment None
Window Features Double Pane Windows,Window Treatments
Appliance Dishwasher, Electric Oven, Electric Range, Electric Water Heater, ENERGY STAR Qualified Appliances, Gas Cooktop, Microwave, Refrigerator
Laundry Electric Dryer Hookup, In Kitchen, Main Level
Exterior
Exterior Feature Private Yard, Rain Gutters, Storage
Parking Features Driveway, Garage
Garage Spaces 2.0
Fence Back Yard, Fenced, Privacy
Pool None
Community Features Homeowners Assoc, Near Schools, Near Shopping, Sidewalks, Street Lights
Utilities Available Cable Available, Electricity Available
Waterfront Description None
View Y/N Yes
View Other
Roof Type Shingle
Street Surface Concrete
Accessibility None
Handicap Access None
Porch Covered, Deck, Rear Porch
Total Parking Spaces 2
Private Pool false
Building
Lot Description Back Yard
Story Two
Foundation Block, Combination, Concrete Perimeter
Sewer Public Sewer
Water Public
Architectural Style Ranch
Level or Stories Two
Structure Type Brick,Vinyl Siding
Construction Status Resale
Schools
Elementary Schools Ivy Creek
Middle Schools Jones
High Schools Seckinger
Others
HOA Fee Include Maintenance Grounds,Trash
Senior Community no
Restrictions true
Tax ID R7139 136

GET MORE INFORMATION

REALTOR® | Lic# 387661






