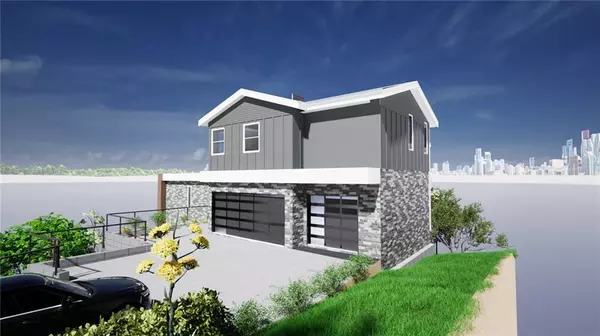
5 Beds
5.5 Baths
8,784 SqFt
5 Beds
5.5 Baths
8,784 SqFt
Key Details
Property Type Single Family Home
Sub Type Single Family Residence
Listing Status Active
Purchase Type For Sale
Square Footage 8,784 sqft
Price per Sqft $99
MLS Listing ID 7683066
Style Contemporary
Bedrooms 5
Full Baths 5
Half Baths 1
Construction Status New Construction
HOA Y/N No
Annual Tax Amount $1,075
Tax Year 2025
Lot Size 0.428 Acres
Acres 0.4276
Property Sub-Type Single Family Residence
Source First Multiple Listing Service
Property Description
A full daylight basement and sub basement provide limitless opportunities perfect for a theater gym second living space or guest retreat. These levels can be finished upon request. A three car garage with EV charging further enhances the homes forward thinking design.
This residence at 1165 Veltre Circle is more than a home it is a symphony of luxury innovation and timeless appeal. Construction has not yet begun allowing for customization and personalized selections. Price is subject to increase as construction progresses.
Schedule your private builder consultation to explore floor plans finishes and next steps.
Home is TO BE BUILT.
Location
State GA
County Fulton
Area None
Lake Name None
Rooms
Bedroom Description Master on Main,Oversized Master
Other Rooms None
Basement Bath/Stubbed, Finished, Finished Bath, Full, Unfinished
Main Level Bedrooms 1
Dining Room Great Room, Open Concept
Kitchen Breakfast Room, Pantry Walk-In, View to Family Room
Interior
Interior Features Entrance Foyer 2 Story, High Ceilings 10 ft Main, Walk-In Closet(s)
Heating Central, Natural Gas, Other
Cooling Central Air
Flooring Wood
Fireplaces Number 3
Fireplaces Type Double Sided, Family Room, Living Room, Master Bedroom
Equipment None
Window Features Insulated Windows
Appliance Dishwasher, Disposal, Double Oven, Gas Cooktop, Microwave, Range Hood, Refrigerator
Laundry Laundry Room
Exterior
Exterior Feature Balcony, Private Yard
Parking Features Attached, Garage, Garage Faces Front, Level Driveway
Garage Spaces 2.0
Fence None
Pool None
Community Features Near Beltline, Near Public Transport, Near Schools, Near Trails/Greenway
Utilities Available Cable Available, Electricity Available, Natural Gas Available, Sewer Available, Water Available
Waterfront Description None
View Y/N Yes
View Neighborhood
Roof Type Composition
Street Surface Paved
Accessibility None
Handicap Access None
Porch Front Porch
Private Pool false
Building
Lot Description Back Yard
Story Three Or More
Foundation See Remarks
Sewer Public Sewer
Water Public
Architectural Style Contemporary
Level or Stories Three Or More
Structure Type Brick
Construction Status New Construction
Schools
Elementary Schools Beecher Hills
Middle Schools Jean Childs Young
High Schools Fulton - Other
Others
Senior Community no
Restrictions false
Tax ID 14 021500030710

GET MORE INFORMATION

REALTOR® | Lic# 387661






