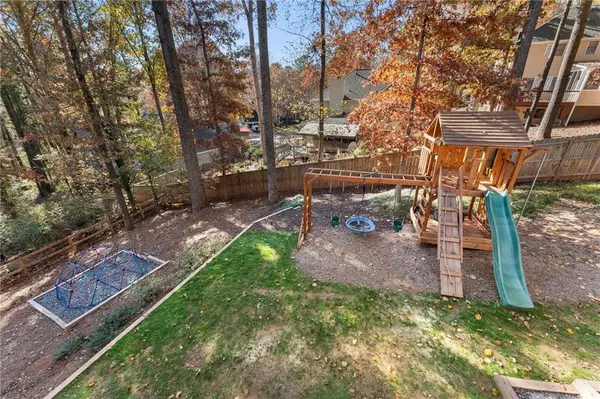
5 Beds
3.5 Baths
3,771 SqFt
5 Beds
3.5 Baths
3,771 SqFt
Key Details
Property Type Single Family Home
Sub Type Single Family Residence
Listing Status Coming Soon
Purchase Type For Sale
Square Footage 3,771 sqft
Price per Sqft $202
Subdivision Windsor Oaks
MLS Listing ID 7683173
Style Traditional
Bedrooms 5
Full Baths 3
Half Baths 1
Construction Status Resale
HOA Y/N Yes
Year Built 1984
Annual Tax Amount $5,954
Tax Year 2025
Lot Size 0.468 Acres
Acres 0.468
Property Sub-Type Single Family Residence
Source First Multiple Listing Service
Property Description
The main floor features gorgeous hardwoods throughout and an open layout that flows easily from the kitchen into the family room, and out to the screened in porch. The recently renovated kitchen features quartz countertops, a tile backsplash, and custom soft-close cabinetry — plus a brand new walk-in pantry with built-ins you'll actually want to show off.
Upstairs, the primary suite feels like a retreat with its renovated bath featuring an oversized shower and a custom closet with built-ins. You'll also find a spacious laundry room with tons of storage and a walk-in attic with plenty of room to keep things organized.
The screened porch is perfect for year-round use — morning coffee, game nights, or just relaxing after a long day. The finished basement adds even more flexible space with a fifth bedroom, full bath, media/bonus room, and walk-out access to a covered patio and the fenced, landscaped backyard.
You will absolutely love living in Windsor Oaks, known for its top-rated schools, active swim and tennis amenities, and welcoming neighborhood feel. Residents love the strong sense of community, with year-round events, socials, and activities that bring neighbors together.
Listing agent is also owner
Location
State GA
County Cobb
Area Windsor Oaks
Lake Name None
Rooms
Bedroom Description None
Other Rooms None
Basement Daylight, Exterior Entry, Finished, Finished Bath, Full, Walk-Out Access
Dining Room Seats 12+, Separate Dining Room
Kitchen Cabinets White, Eat-in Kitchen, Kitchen Island, Pantry, Pantry Walk-In, Stone Counters, View to Family Room
Interior
Interior Features Bookcases, Double Vanity, Entrance Foyer, Walk-In Closet(s)
Heating Central, Forced Air
Cooling Central Air
Flooring Hardwood, Luxury Vinyl, Tile
Fireplaces Number 1
Fireplaces Type Gas Log, Gas Starter, Living Room, Stone
Equipment None
Window Features Double Pane Windows,Wood Frames
Appliance Dishwasher, Disposal, Gas Range, Microwave, Range Hood, Refrigerator, Self Cleaning Oven
Laundry Laundry Room, Upper Level
Exterior
Exterior Feature Lighting, Private Yard
Parking Features Garage
Garage Spaces 2.0
Fence Fenced, Wood
Pool None
Community Features Clubhouse, Homeowners Assoc, Park, Pickleball, Playground, Pool, Swim Team, Tennis Court(s)
Utilities Available Cable Available, Electricity Available, Natural Gas Available, Sewer Available, Underground Utilities, Water Available
Waterfront Description None
View Y/N Yes
View Neighborhood, Trees/Woods
Roof Type Shingle
Street Surface Asphalt
Accessibility None
Handicap Access None
Porch Deck, Front Porch, Screened
Private Pool false
Building
Lot Description Back Yard, Cul-De-Sac, Front Yard, Landscaped
Story Three Or More
Foundation Combination
Sewer Public Sewer
Water Public
Architectural Style Traditional
Level or Stories Three Or More
Structure Type Cedar,Stone
Construction Status Resale
Schools
Elementary Schools Davis - Cobb
Middle Schools Mabry
High Schools Lassiter
Others
HOA Fee Include Maintenance Grounds,Reserve Fund,Swim,Tennis
Senior Community no
Restrictions true
Tax ID 16016900900

GET MORE INFORMATION

REALTOR® | Lic# 387661





