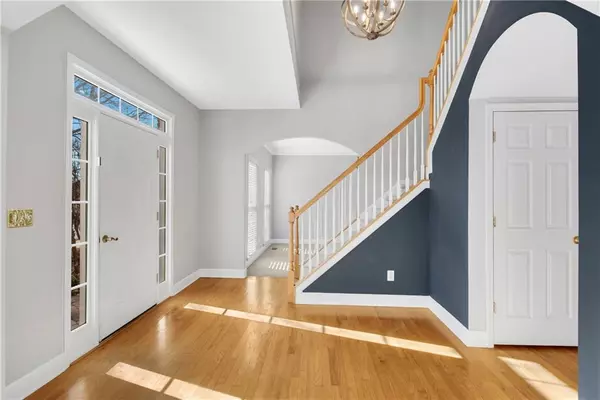
4 Beds
4.5 Baths
4,431 SqFt
4 Beds
4.5 Baths
4,431 SqFt
Open House
Sat Nov 22, 2:00pm - 4:00pm
Key Details
Property Type Single Family Home
Sub Type Single Family Residence
Listing Status Active
Purchase Type For Sale
Square Footage 4,431 sqft
Price per Sqft $178
Subdivision Summerhill Farm
MLS Listing ID 7683562
Style Traditional
Bedrooms 4
Full Baths 4
Half Baths 1
Construction Status Resale
HOA Fees $840/ann
HOA Y/N Yes
Year Built 1997
Annual Tax Amount $5,045
Tax Year 2025
Lot Size 0.580 Acres
Acres 0.58
Property Sub-Type Single Family Residence
Source First Multiple Listing Service
Property Description
A separate dining room offers plenty of space for holiday gatherings and can comfortably seat 12+.
Upstairs, the oversized primary suite impresses with tray ceilings, elegant crown molding, and a breathtaking lake view you'll love waking up to each morning. The primary bath includes his-and-hers closets, dual vanities, a separate shower, and a relaxing jacuzzi tub. One secondary bedroom enjoys its own private ensuite, while the remaining two share a convenient Jack-and-Jill bathroom.
The full, finished basement adds even more versatility with a full bath and fantastic unfinished storage space. Step outside from the terrace level to a covered lanai that leads to the fenced-in pool area, surrounded by lush landscaping that comes alive in spring and summer.
Plus, a brand-new roof means worry-free living for years to come!
Live at the center of everything North Fulton has to offer, from nearby parks and top-rated schools to Downtown Crabapple, Avalon, and Alpharetta. This is an amazing opportunity to live in a fantastic neighborhood in one of Roswell's most coveted areas.
Location
State GA
County Fulton
Area Summerhill Farm
Lake Name None
Rooms
Bedroom Description Oversized Master
Other Rooms None
Basement Daylight, Exterior Entry, Finished, Finished Bath, Full, Walk-Out Access
Dining Room Seats 12+, Separate Dining Room
Kitchen Cabinets White, Eat-in Kitchen, Stone Counters, View to Family Room
Interior
Interior Features Crown Molding, Double Vanity, Entrance Foyer 2 Story, High Ceilings 9 ft Main, His and Hers Closets, Recessed Lighting, Tray Ceiling(s), Vaulted Ceiling(s), Walk-In Closet(s)
Heating Natural Gas
Cooling Central Air
Flooring Carpet, Ceramic Tile, Hardwood
Fireplaces Number 1
Fireplaces Type Gas Log, Gas Starter, Glass Doors, Great Room
Equipment Irrigation Equipment
Window Features Double Pane Windows
Appliance Dishwasher, Electric Cooktop, Electric Oven, Microwave, Refrigerator
Laundry Laundry Room, Main Level
Exterior
Exterior Feature Garden
Parking Features Attached, Garage, Garage Door Opener, Garage Faces Front, Kitchen Level
Garage Spaces 2.0
Fence Back Yard, Fenced
Pool Fenced, In Ground, Vinyl
Community Features Lake, Near Schools, Near Shopping, Near Trails/Greenway, Sidewalks, Street Lights, Tennis Court(s)
Utilities Available Cable Available, Electricity Available, Natural Gas Available, Sewer Available, Underground Utilities, Water Available
Waterfront Description Lake Front
View Y/N Yes
View Lake
Roof Type Composition,Shingle
Street Surface Asphalt
Accessibility None
Handicap Access None
Porch Covered, Deck, Rear Porch
Private Pool false
Building
Lot Description Back Yard, Front Yard, Landscaped
Story Two
Foundation Block
Sewer Public Sewer
Water Public
Architectural Style Traditional
Level or Stories Two
Structure Type Brick 3 Sides,HardiPlank Type
Construction Status Resale
Schools
Elementary Schools Sweet Apple
Middle Schools Elkins Pointe
High Schools Milton - Fulton
Others
HOA Fee Include Swim,Tennis
Senior Community no
Restrictions false
Ownership Fee Simple
Special Listing Condition Trust
Virtual Tour https://player.vimeo.com/progressive_redirect/playback/1137758570/rendition/2160p/file.mp4?loc=external&log_user=0&signature=fdb3ff83d61e2626d74aaecd62390db43f0f1eb4f5aae7600d37b8e7e872eca9

GET MORE INFORMATION

REALTOR® | Lic# 387661






