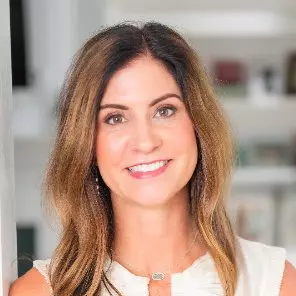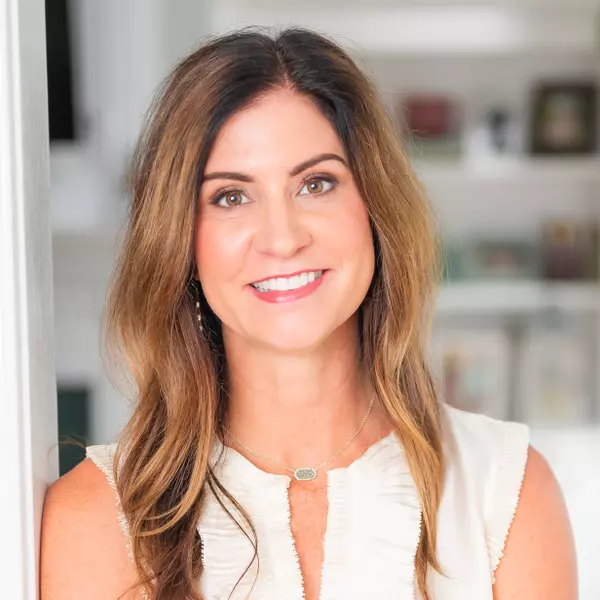$1,600,000
$1,649,000
3.0%For more information regarding the value of a property, please contact us for a free consultation.
4 Beds
3.5 Baths
4,200 SqFt
SOLD DATE : 07/11/2024
Key Details
Sold Price $1,600,000
Property Type Single Family Home
Sub Type Single Family Residence
Listing Status Sold
Purchase Type For Sale
Square Footage 4,200 sqft
Price per Sqft $380
MLS Listing ID 7348670
Sold Date 07/11/24
Style Contemporary,Farmhouse,Modern
Bedrooms 4
Full Baths 3
Half Baths 1
Construction Status Resale
HOA Y/N No
Year Built 2021
Annual Tax Amount $11,857
Tax Year 2023
Lot Size 2.030 Acres
Acres 2.03
Property Sub-Type Single Family Residence
Source First Multiple Listing Service
Property Description
TRULY ONE-OF-A-KIND IN FORSYTH! (Builder has guaranteed right from architect that plan will not be sold again in this zipcode!) Luxury Modern Farmhouse with so many amazing details! NEW 2024 ADDITIONS: Brand new (2024) 8-inch Shaw Kensington European Oak hardwood floors Installed throughout, Wood beamed ceilings, Marble flooring in baths!
Your most discriminating buyer will be wowed by the soaring ceilings on both floors, the beams, the high end finishes. Perfectly situated on a quiet private drive off of Howard Rd. the home sits on 2 serene, fenced acres with pastoral views. Every room is light and bright with a plethora of windows. The 4 car side entry garage features an oversized bay to accommodate an RV/boat -or drop a wall in and you have the perfect pool house with double french doors leading to the most beautiful pool and patio! The Spacious Primary Suite features a wooden accent wall and soaring ceiling. The luxurious primary suite is paved in marble tile, has built-in storage shelves, an oversized STEAM SHOWER, large dual vanities with back lit mirrors and quartz counters and a make-up station. You will never run out of hot water here with the TWO TANKLESS HEATERS and your water will always be clean and fresh with the WHOLE HOME WATER FILTRATION SYSTEM. All 3.5 baths boast touchless toilets! Built with efficiency in mind - spray foam encapsulated insulation, all LED lighting, high efficiency Trane HVAC, and the aforementioned tankless heaters will have you saving money on utilities. The Kitchen features state-of-the-art JennAir appliances, a built in microwave, built-in fridge, custom cabinetry with built-in utensil storage and spice racks, 2 hidden pantries, a wine chiller, and mud room. The gorgeous saltwater and heated pool is flanked by limestone coping and features an in-pool sun deck, and spa. Two hidden features - a doggie room under the stairs and a kids play room upstairs complete this amazing property. Welcome home to 5150 Howard - built for, and by, the builder and waiting on you!
Location
State GA
County Forsyth
Area None
Lake Name None
Rooms
Bedroom Description Master on Main
Other Rooms RV/Boat Storage
Basement None
Main Level Bedrooms 1
Dining Room Open Concept
Kitchen Breakfast Bar, Breakfast Room, Cabinets White, Kitchen Island, Pantry Walk-In, Stone Counters, View to Family Room
Interior
Interior Features Beamed Ceilings, Bookcases, Crown Molding, Double Vanity, Entrance Foyer, High Ceilings 10 ft Main, High Ceilings 10 ft Upper, Walk-In Closet(s)
Heating Central, Forced Air, Natural Gas
Cooling Central Air, Electric
Flooring Hardwood, Painted/Stained
Fireplaces Number 1
Fireplaces Type Electric, Factory Built, Family Room, Ventless
Equipment Irrigation Equipment
Window Features Double Pane Windows,Insulated Windows,Wood Frames
Appliance Dishwasher, Disposal, Double Oven, ENERGY STAR Qualified Appliances, Gas Range, Gas Water Heater, Microwave, Range Hood, Refrigerator, Self Cleaning Oven, Tankless Water Heater
Laundry Main Level, Mud Room, Sink
Exterior
Exterior Feature Courtyard, Lighting, Private Yard, Rain Gutters, Private Entrance
Parking Features Attached, Driveway, Garage, Garage Door Opener, Garage Faces Side, Kitchen Level, Level Driveway
Garage Spaces 4.0
Fence Back Yard, Fenced, Front Yard, Wood
Pool Heated, In Ground, Private, Salt Water
Community Features None
Utilities Available Cable Available, Electricity Available, Natural Gas Available, Phone Available, Underground Utilities, Water Available, Other
Waterfront Description None
View Y/N Yes
View Pool, Rural, Other
Roof Type Metal
Street Surface Asphalt
Accessibility None
Handicap Access None
Porch Covered, Patio, Rear Porch
Private Pool true
Building
Lot Description Back Yard, Cul-De-Sac, Front Yard, Landscaped, Sprinklers In Front, Sprinklers In Rear
Story Two
Foundation Brick/Mortar
Sewer Septic Tank
Water Public
Architectural Style Contemporary, Farmhouse, Modern
Level or Stories Two
Structure Type Cement Siding,HardiPlank Type
Construction Status Resale
Schools
Elementary Schools Sawnee
Middle Schools Hendricks
High Schools West Forsyth
Others
Senior Community no
Restrictions false
Tax ID 011 263
Special Listing Condition None
Read Less Info
Want to know what your home might be worth? Contact us for a FREE valuation!

Our team is ready to help you sell your home for the highest possible price ASAP

Bought with Club Realty Associates, Inc.
GET MORE INFORMATION

REALTOR® | Lic# 387661






